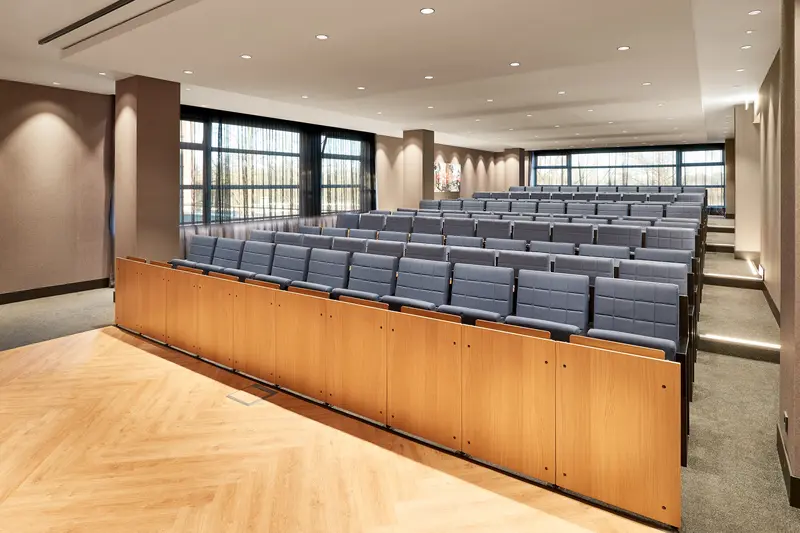Meeting rooms Hotel Eindhoven
Hall overview
Hotel Eindhoven - 040 Congress & Events offers a comprehensive overview of rooms for a variety of gatherings, from meetings to large-scale events. With 22 multifunctional rooms, modern facilities, and a central location, this venue is ideal for both business and informal occasions. Each room is stylishly decorated and equipped with the latest technology. Thanks to flexible layouts, there is always a space that meets your needs. Discover the possibilities for a successful tailor-made event.
Our meeting rooms
22 multifunctional rooms
Various setups, expansion options, and arrangements are possible.
Meeting rooms for 4 to 400 people.
Central business lounge
Free WiFi
Meeting rooms
Up to 120 ppl.
Room capacity
Up to 70 ppl.
Room capacity
Up to 48 ppl.
Room capacity
Up to 80 ppl.
Room capacity
Up to 80 ppl.
Room capacity
Up to 80 ppl.
Room capacity
Up to 80 ppl.
Room capacity
Up to 80 ppl.
Room capacity
Up to 400 ppl.
Room capacity
Up to 120 ppl.
Room capacity
Up to 56 ppl.
Room capacity
Up to 48 ppl.
Room capacity
Up to 28 ppl.
Room capacity
Up to 28 ppl.
Room capacity
Up to 28 ppl.
Room capacity
Up to 28 ppl.
Room capacity
Up to 28 ppl.
Room capacity

Up to 120 ppl.
Room capacity
Up to 16 ppl.
Room capacity
Up to 16 ppl.
Room capacity
Up to 16 ppl.
Room capacity
Up to 16 ppl.
Room capacity
Up to 16 ppl.
Room capacity